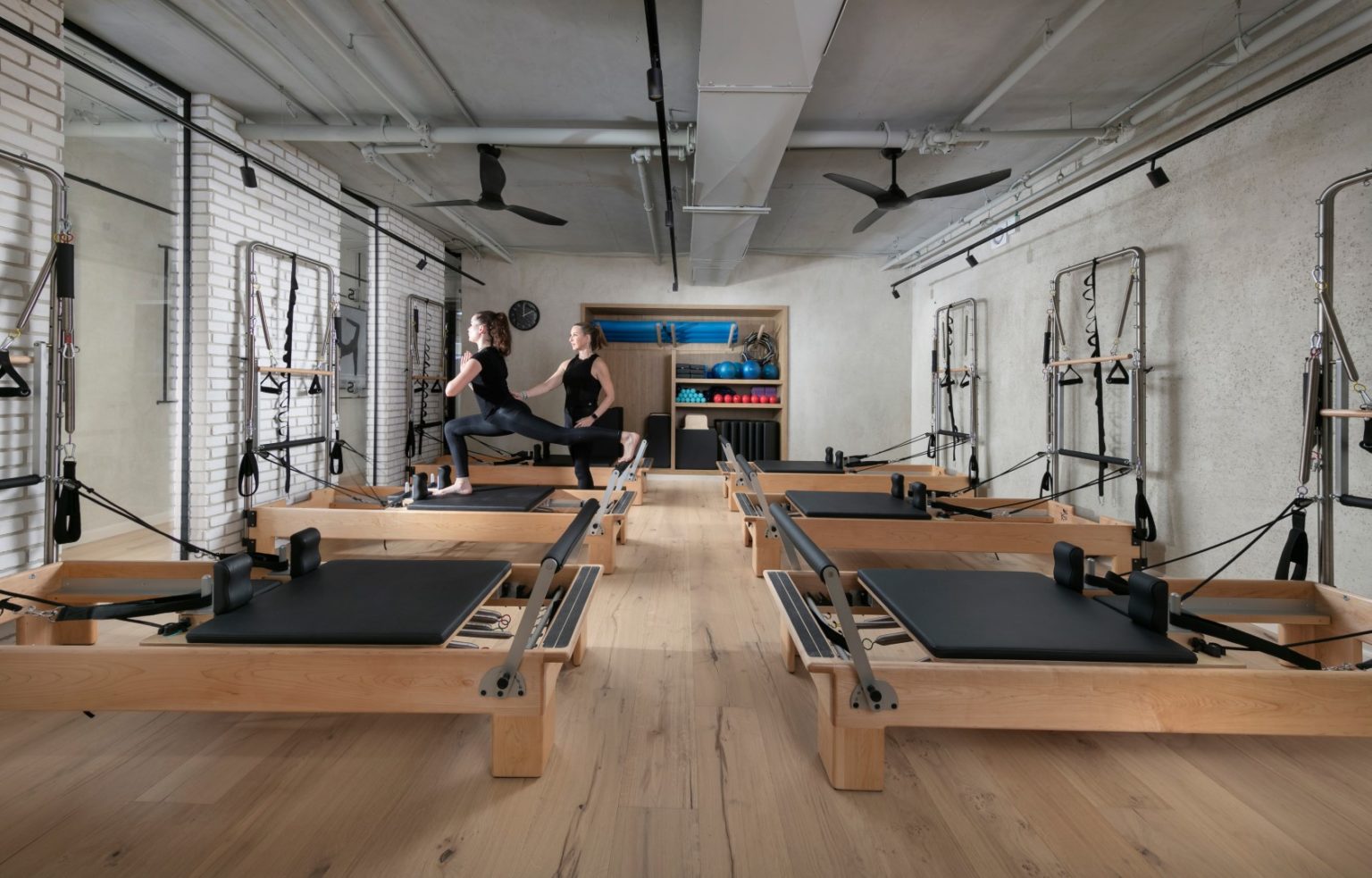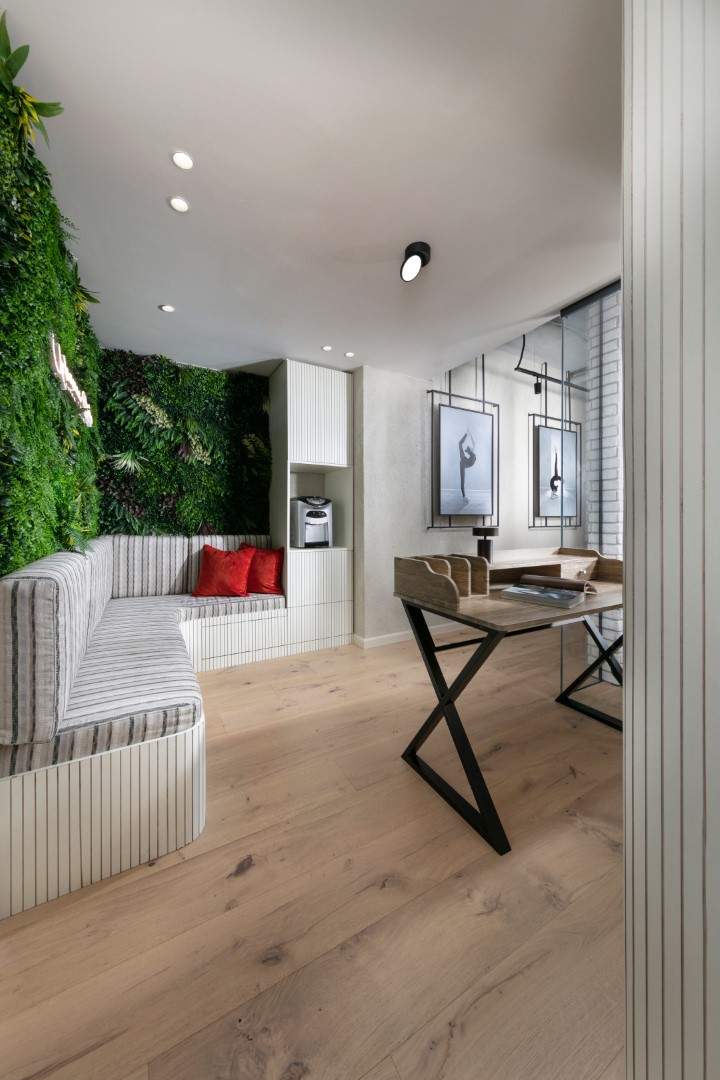The Kfar Saba studio feels like a hot New York space. The perfect synergy between the
design and planning that echoes itself in the studio rooms. The Pilates and yoga classes
held there and the wellness atmosphere that prevails in the place, prove once again how
interior design has the remarkable power to shape the mood in the designed space. The
interior planning is designed to serve the atmosphere envisioned by the studio owner who
wishes to instill this ambiance in the trainees and visitors of the studio. “Through the brick
columns standing at intervals next to each other, you can feel the movement and the energy
happening in this place,” explains Tzvia Kazayoff.













