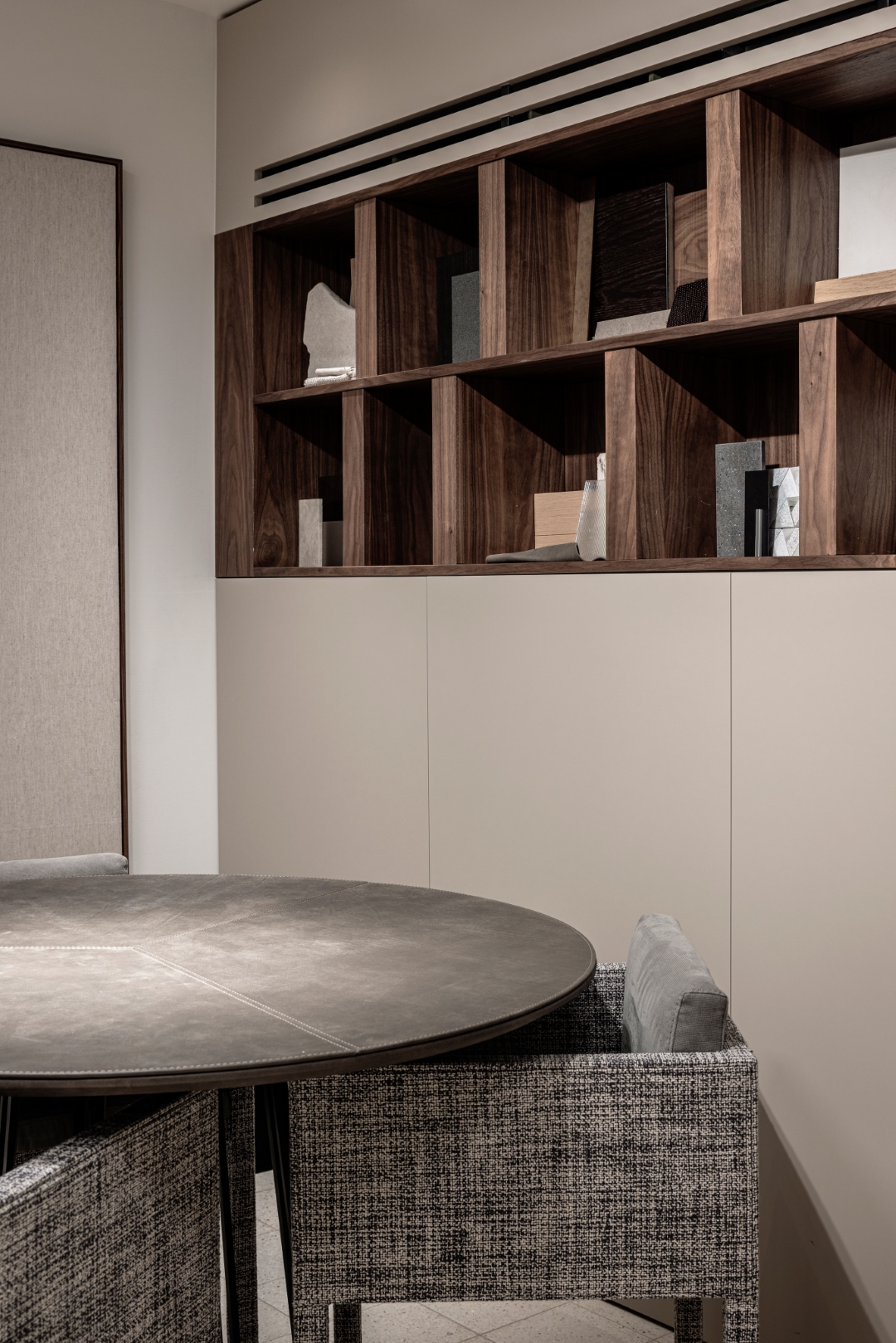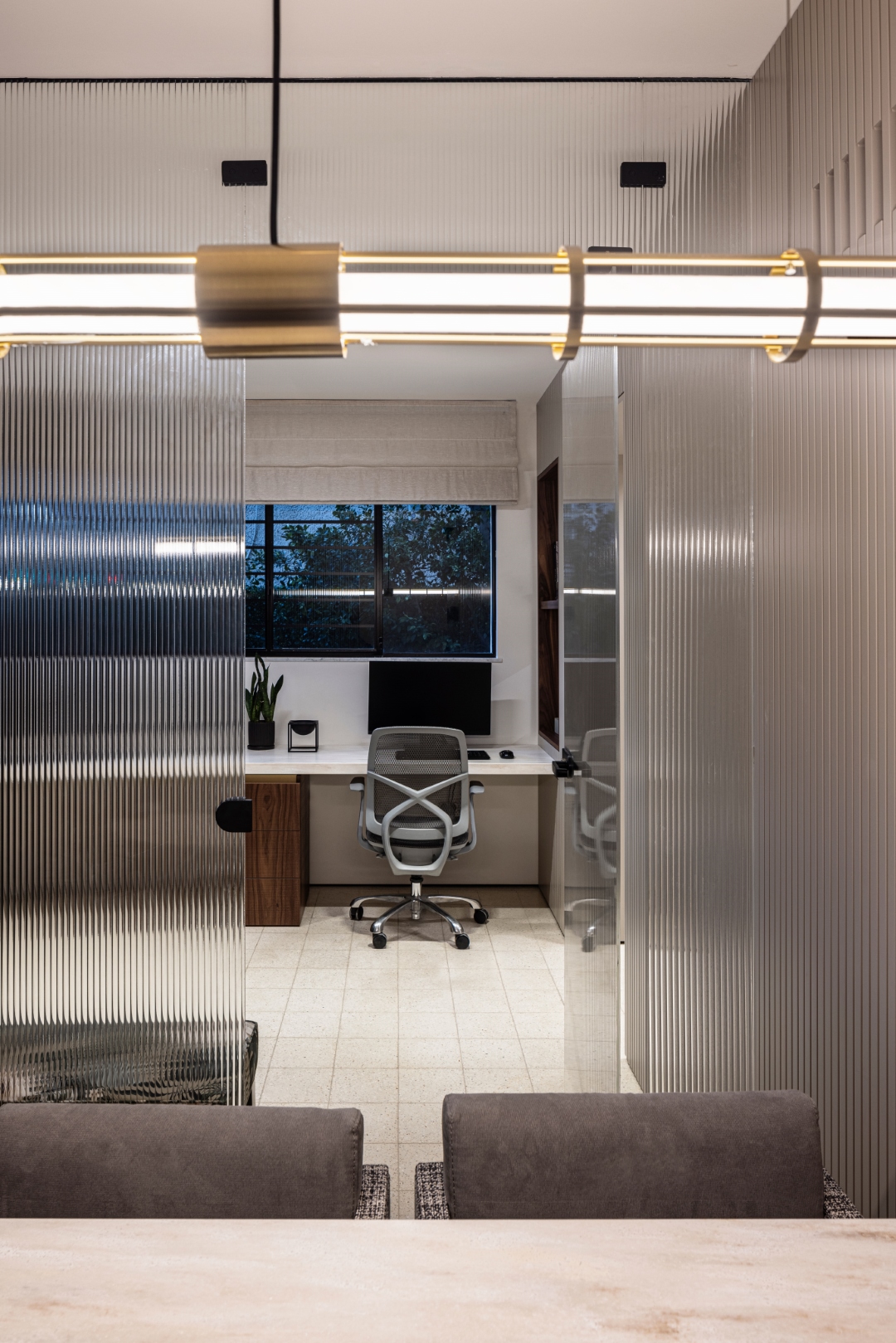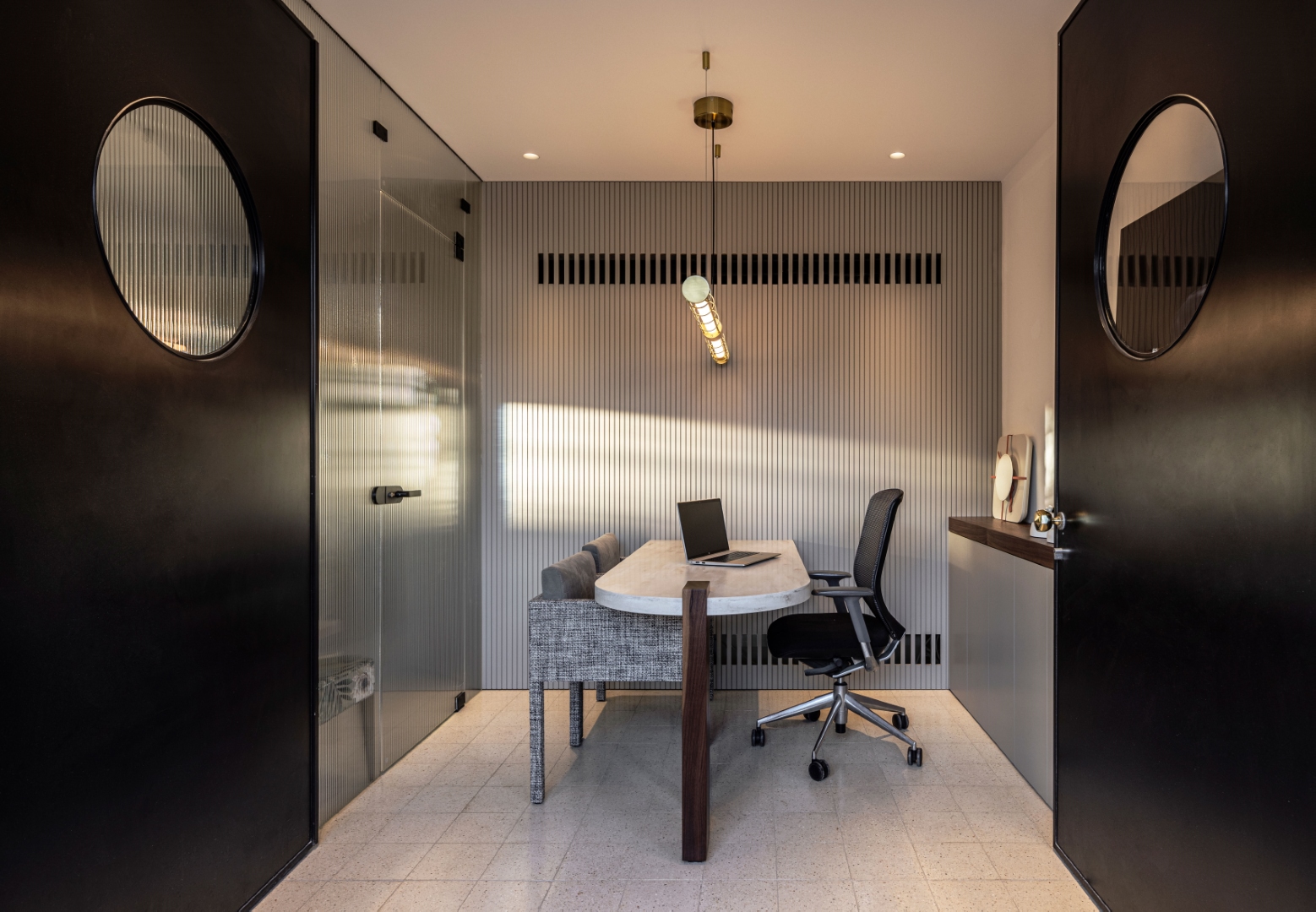Tzvia Kazayoff’s studio, nestled in a preserved building in the cultural heart of Tel Aviv, near iconic spots like the National Theater- Habima, is a design gem. Every inch is crafted with love, radiating style and comfort through a rich mix of materials like stone, terrazzo, iron, glass, wood, and Corian.
Upon entering, a corrugated glass wall seamlessly blends with the carpentry, not only defining Tzvia Kazayoff’s main office but also maintaining the whole studio airy and light ambiance. The kitchen, a standout feature, boasts walnut wood, brass strips, and rounded edges, paired with a dramatic trough sink.
This clear design language resonates throughout the studio, creating a cohesive and distinctive style. Tzvia Kazioff’s space is a complete and accurate representation of unique and contemporary design.



















