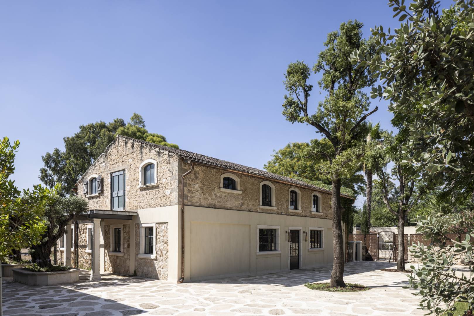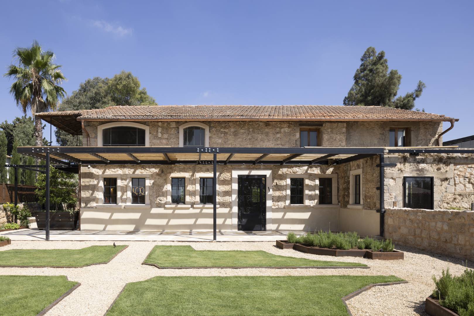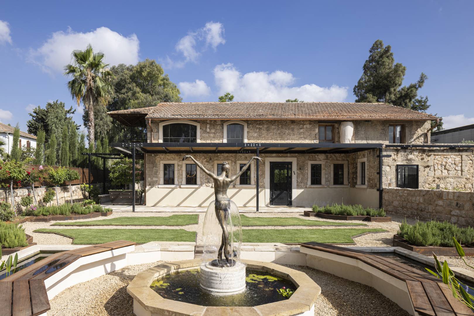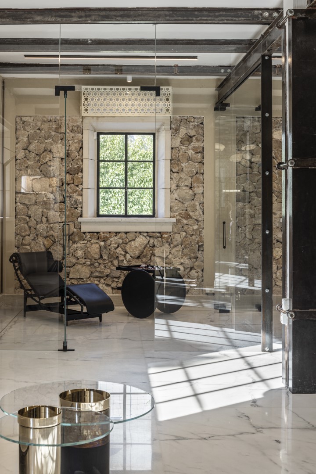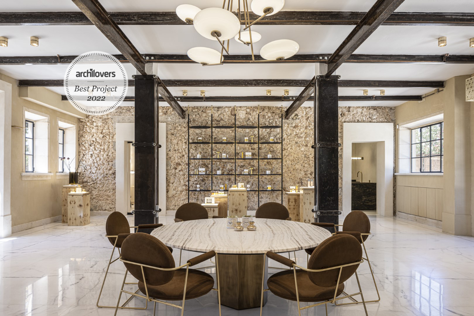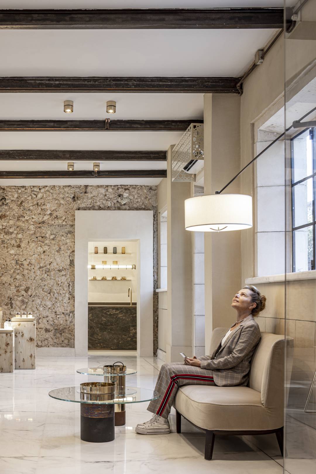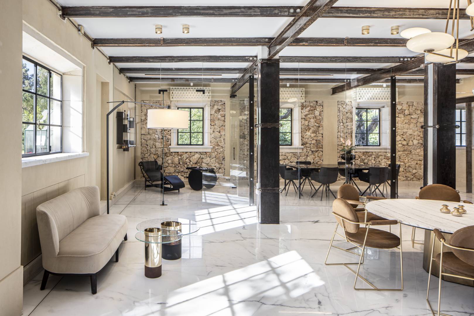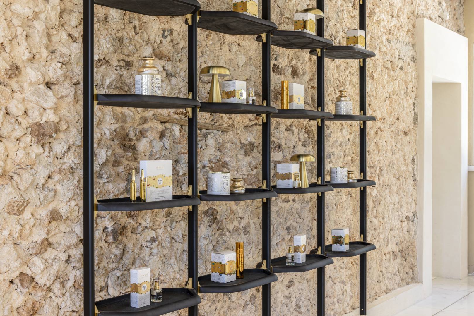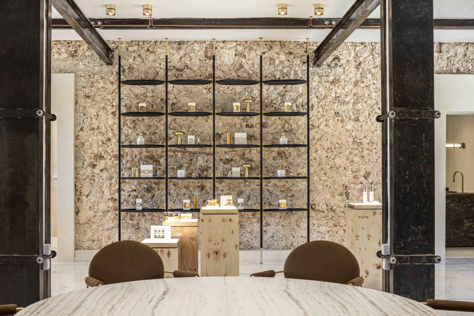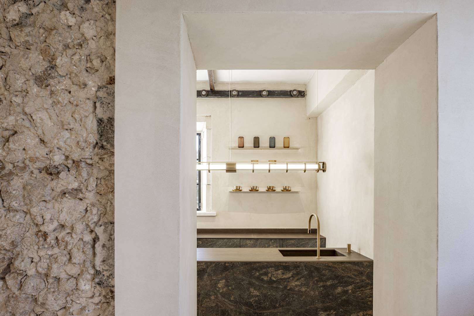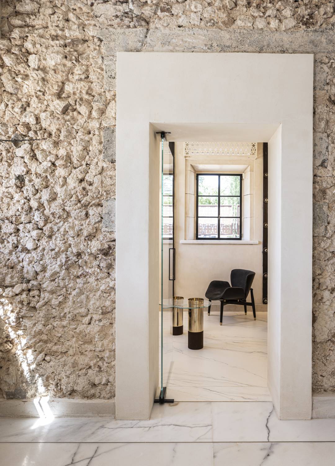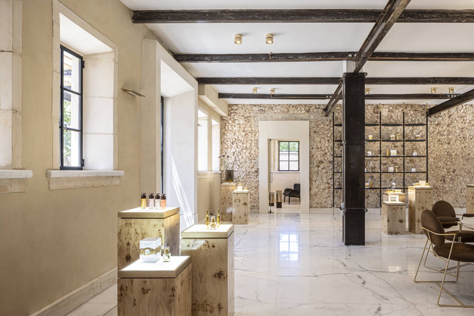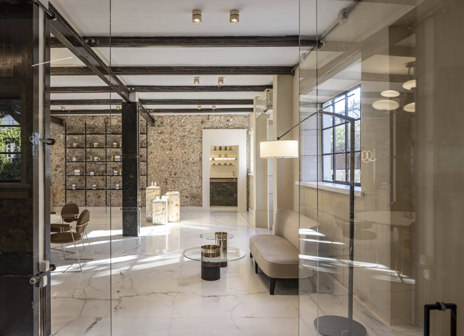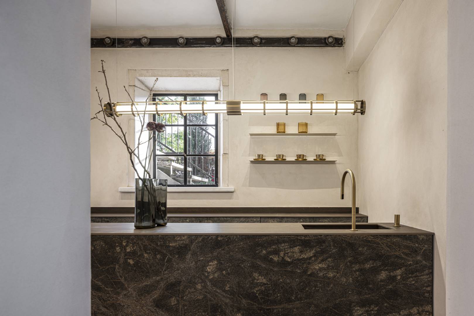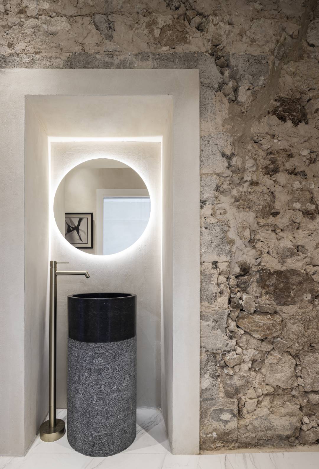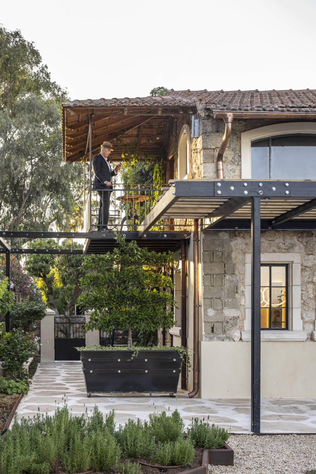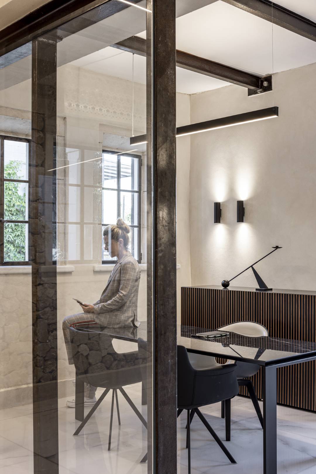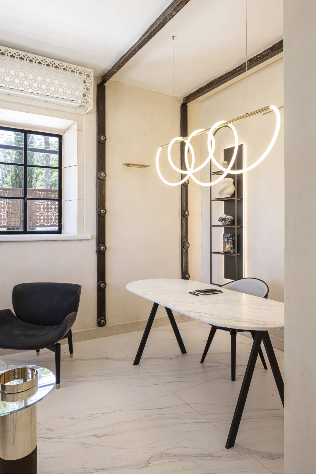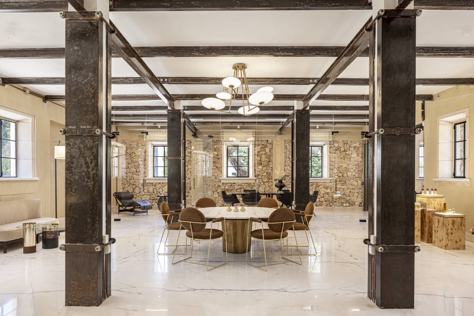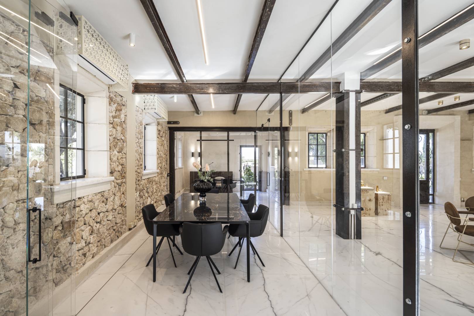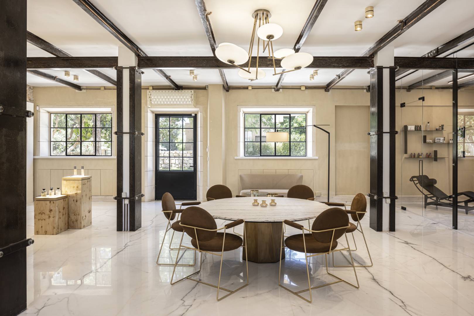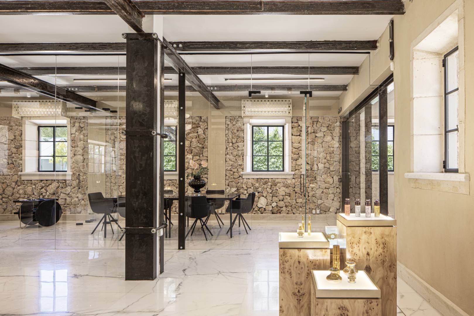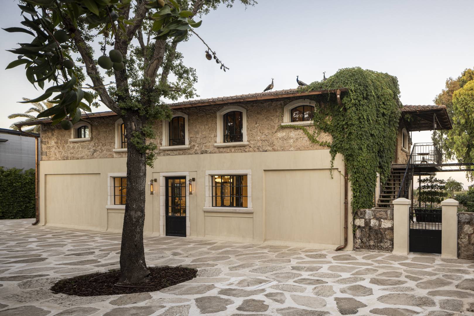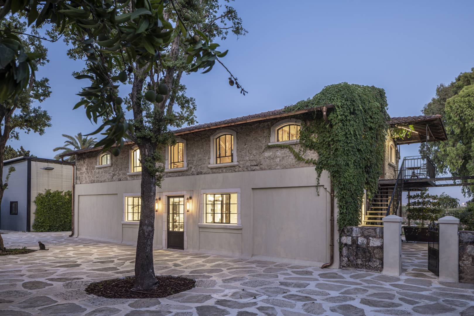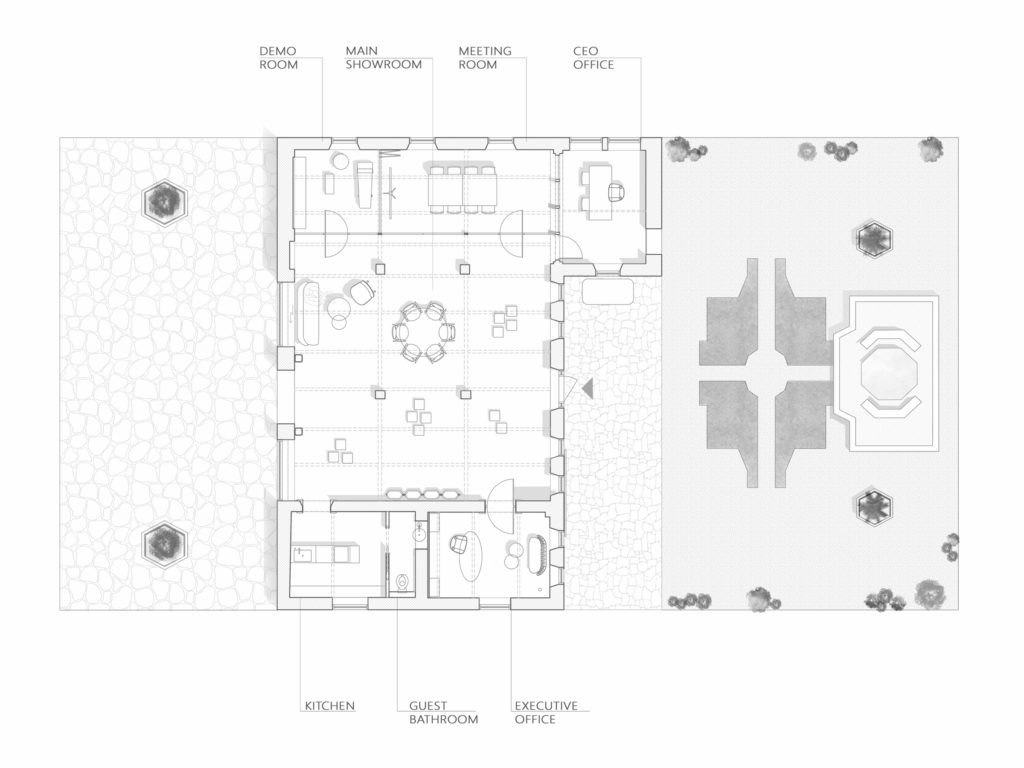The “Hikari Laboratories” project is located in a conservation building in Benei Atarot, a
settlement in Israel, which contains 120 years of history in a rare and mesmerizing Templar
construction. This once family barn transformed into a multi-use function concept hall. In the
initial planning phase, the visionary owners of Hikari, an innovative cosmetics company,
presented the importance of finding solutions for the variety of uses of the space that will
accommodate the company in the future. Such as guidance for beauticians, a meeting room
for staff, various seating areas and entertainment, a CEO room with access to space control,
a guest restroom, and a kitchenette.
Our design concept aligned with the core values of the “Hikari Laboratories” company – the
combination of natural materials and innovation through cutting-edge technologies. These
values were the guiding principles for building the design concept. As well as the emphasis
on timeless aesthetics as a common cornerstone in various layers, such as the combination
and preservation of the historical aspects of the exposed stone Templar structure. We put
thought into the integration between the old and the new, like designing the openings in
accordance with the original building casing, in order to preserve the history rooted in the
structure.
This concept comes to life through the careful selection and use of natural materials with a
modern aesthetic such as stone, iron, and a luxurious marble floor, while always thinking
about a design that does not depend on fleeting trends. Also, countless diverse technologies
have been incorporated into functional and aesthetic solutions that adapt themselves to the
existing structure and the challenges it entails.
Go to the Archilovers best project 2022 article
Go to the FRAME contest article
Go to the 12 floor Hikari video

