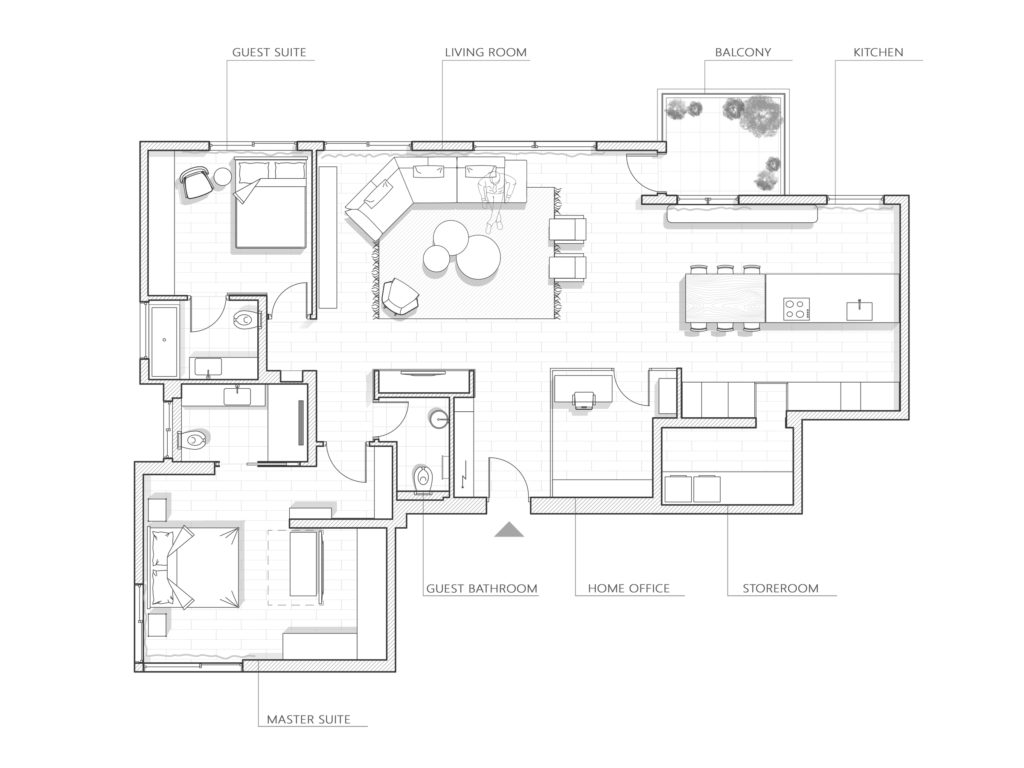A spacious apartment inspired by the nearby Tel Aviv Museum belongs to a fascinating art-
loving couple who moved to the cultural center of Tel Aviv after their children left the nest.
The design concept is tight like an elegant formal suit yet simultaneously displays softness,
comfort, and a pleasant ambiance for its residents. The sharp and clean formality of the
rectangular plan is characterized by parallel lines while dividing it very neatly into the built-in
functions: The living room extends gracefully from the kitchen island, the dining area
seamlessly transitioning into the symmetrical library, where there are continuous patterns
and parallel lines. The choice was to soften the symmetries and sharp edges with a carefully
chosen palette of colors and materials in soft textiles, to give a sense of warmth and
coziness at home.
Go to World Architecture article



















