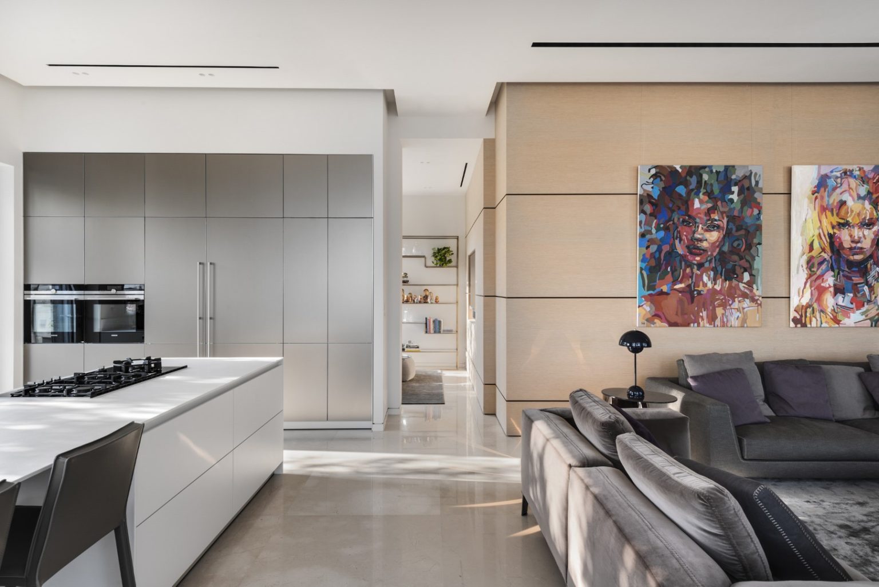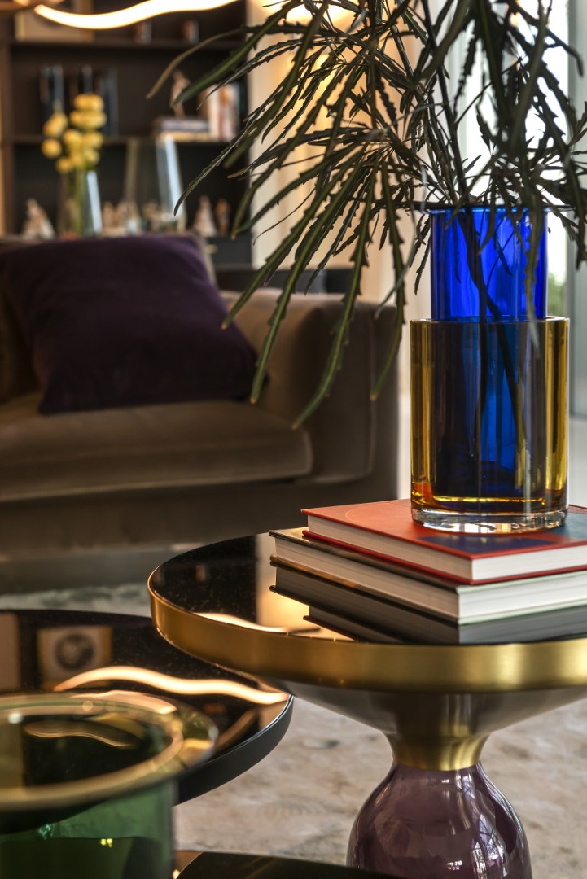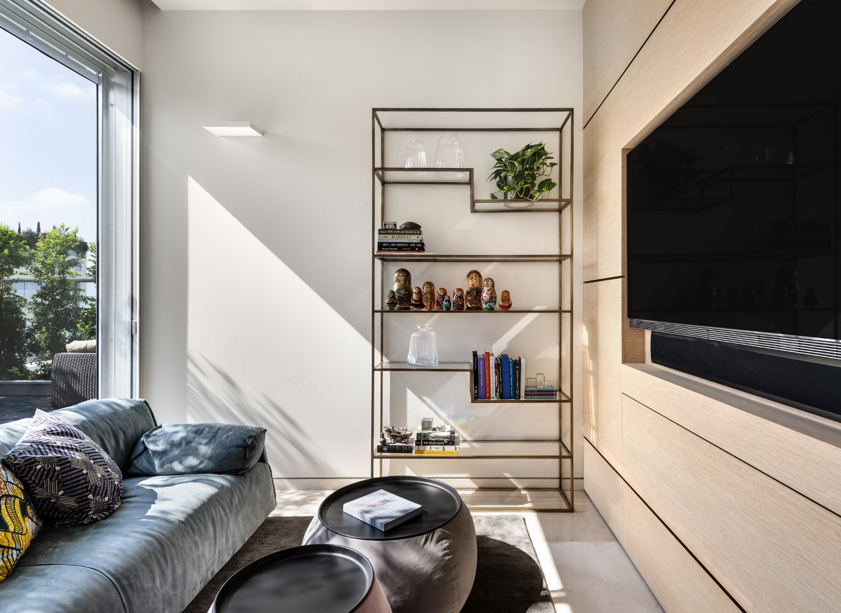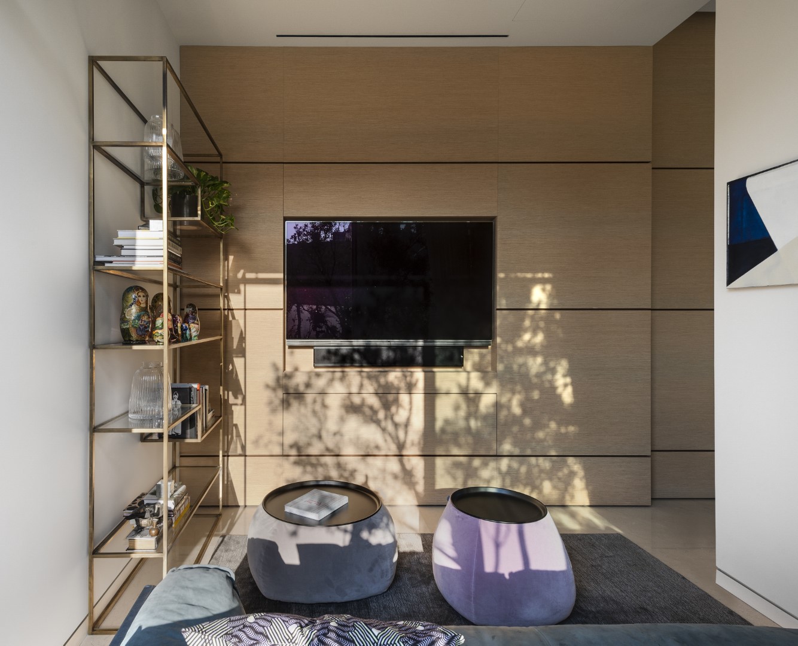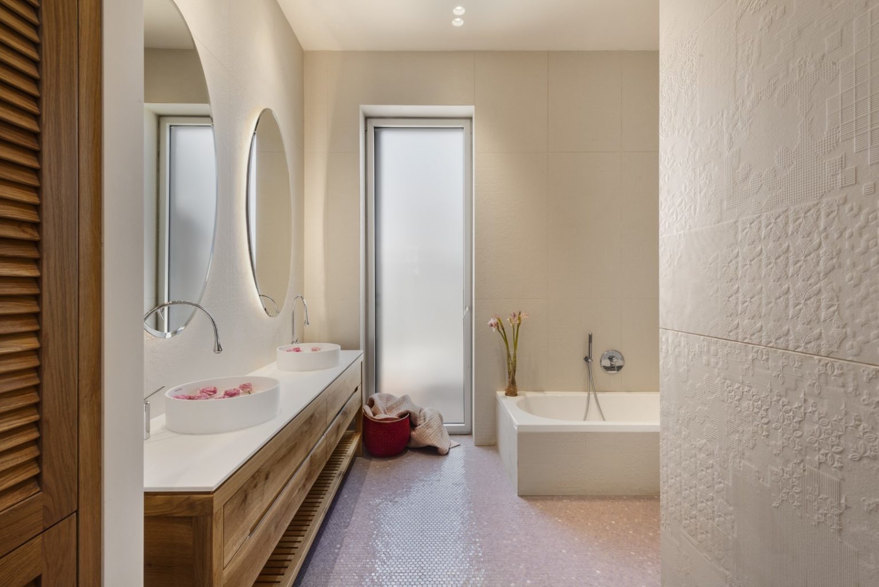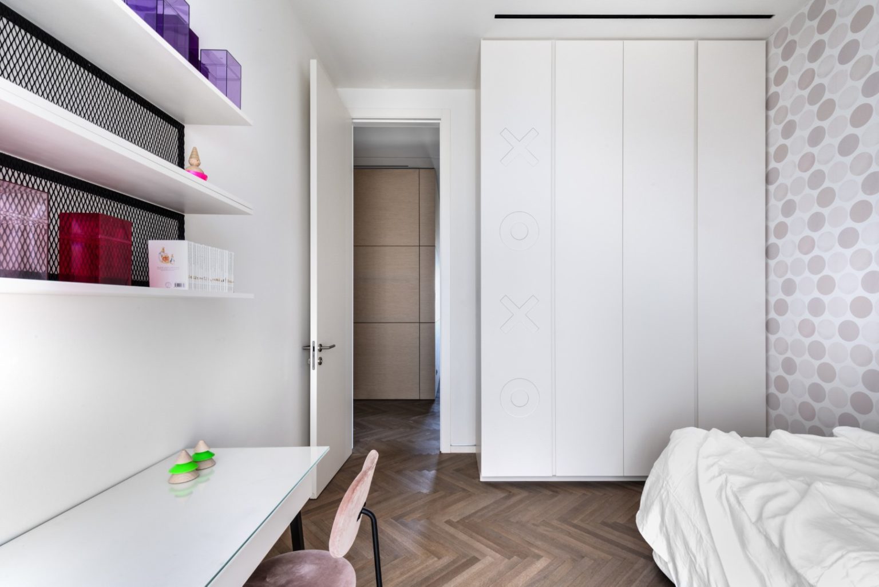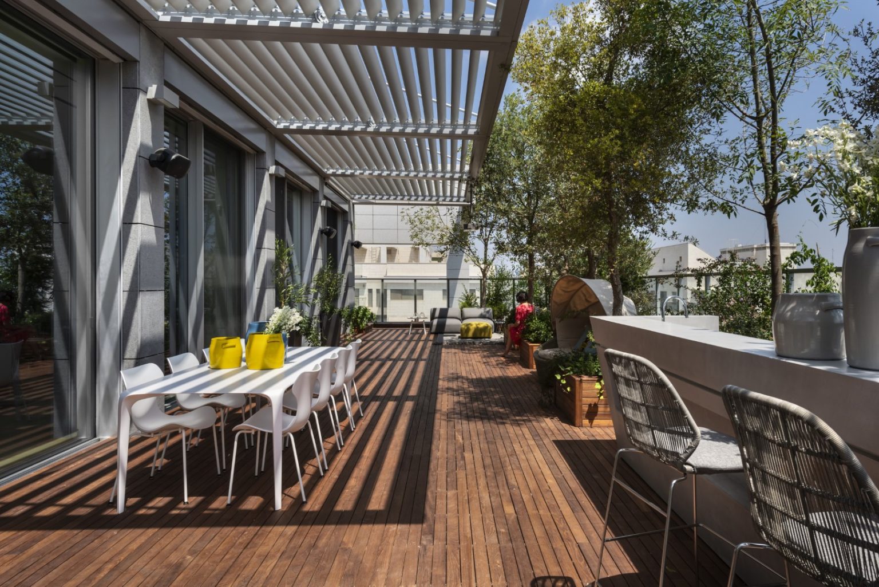This penthouse in Ramat Hasharon is a home for a family of 5. The constructed area of the
penthouse is 260 square meters, boasting a ceiling height of 3.5 meters. What truly sets this
penthouse apart is the additional 240 square meters of balconies combining the many uses
of the house; a dining area, a well equipped kitchen and a stylish living room near the glass-
stream pool. Various tall plants and trees grace every balcony, so the whole composition
together gives the feeling of a private house. Upon entering the penthouse, one is greeted
by a striking “power wall” covered with a unique veneer finish. The wall’s elegant dividing
lines create a fascinating niche with vertical LED lighting, ultimately leading the way to the
front door. The classic design style with touches of bohemian chic and bursts of color
creates the special character of the entire property.


