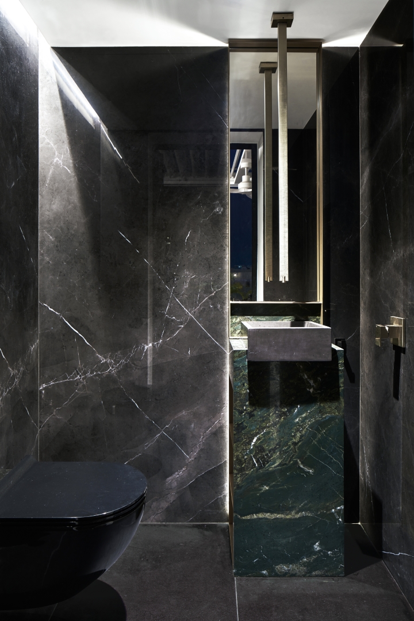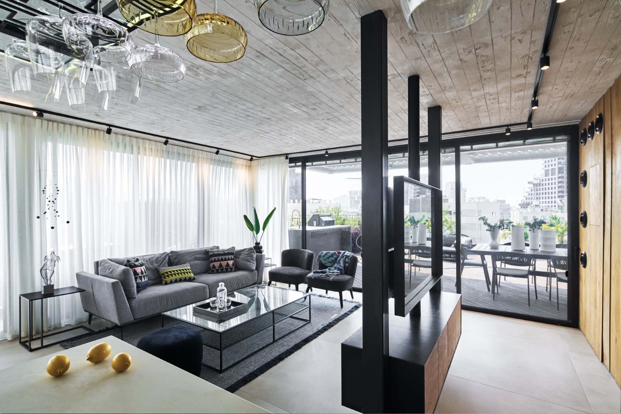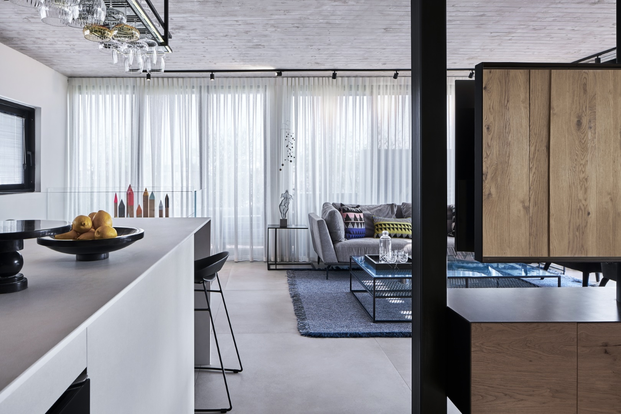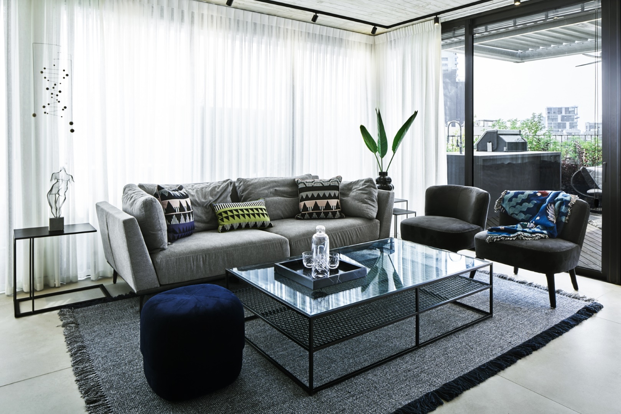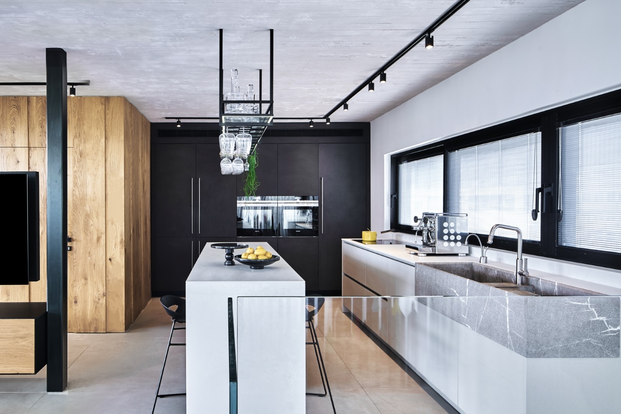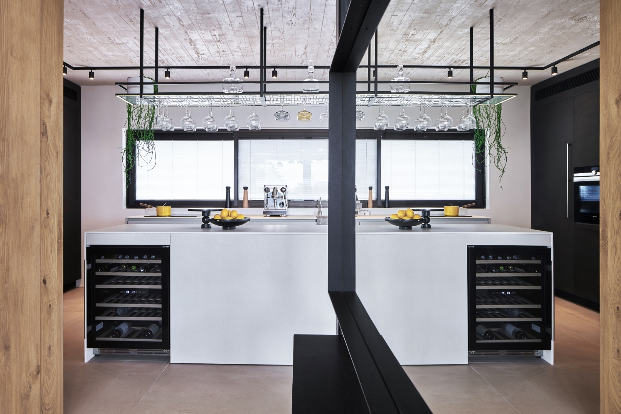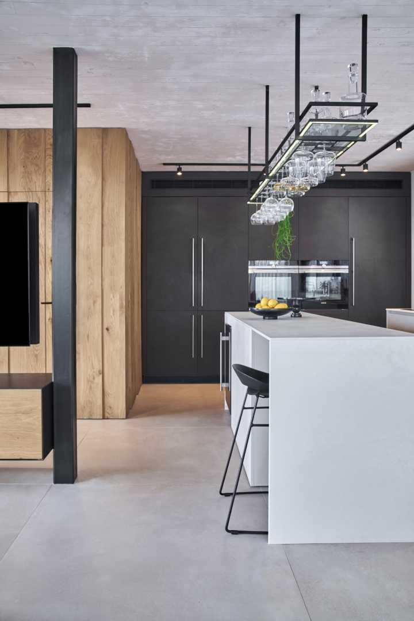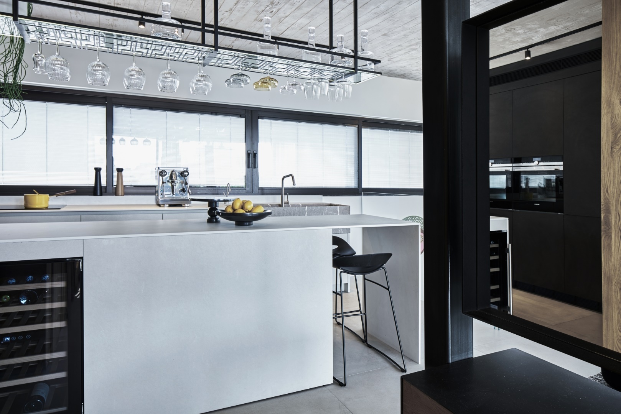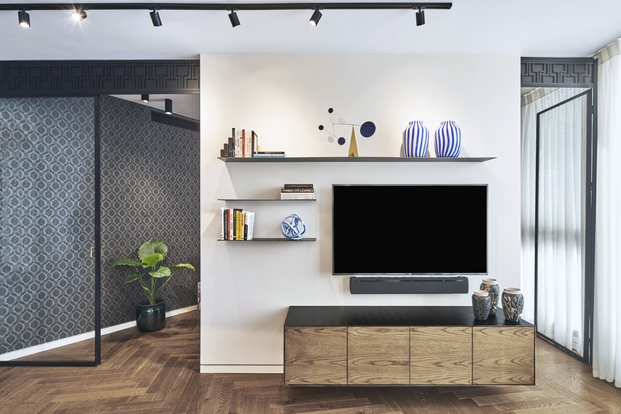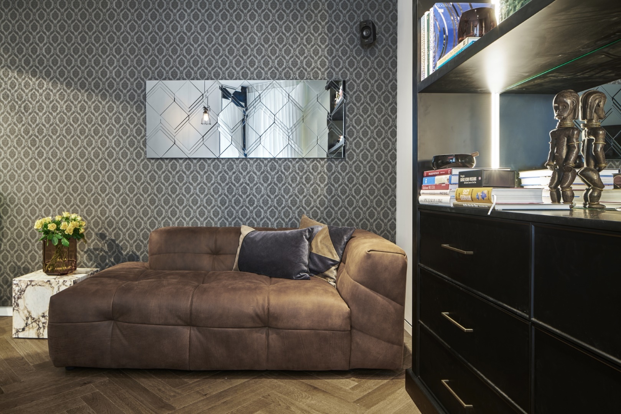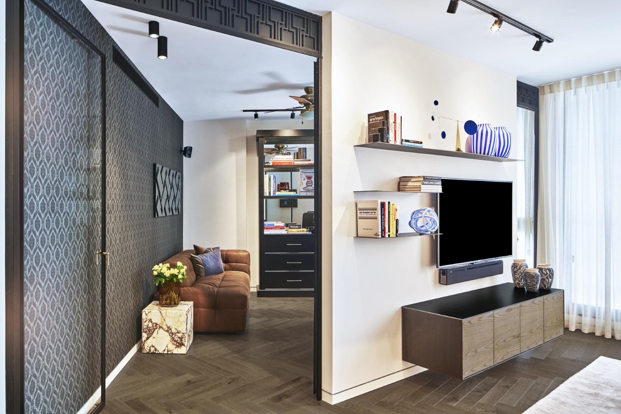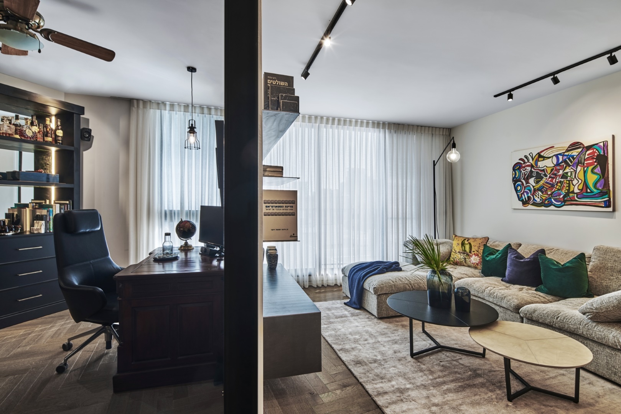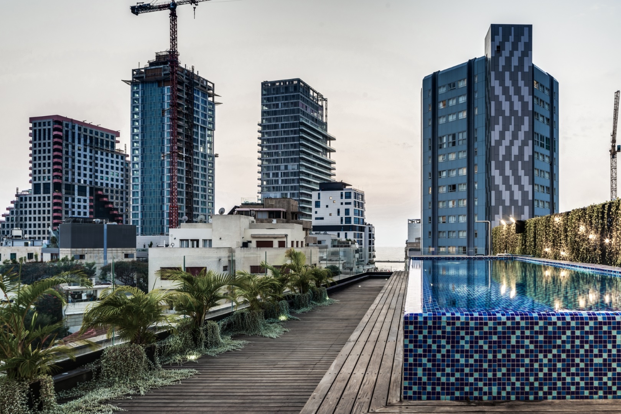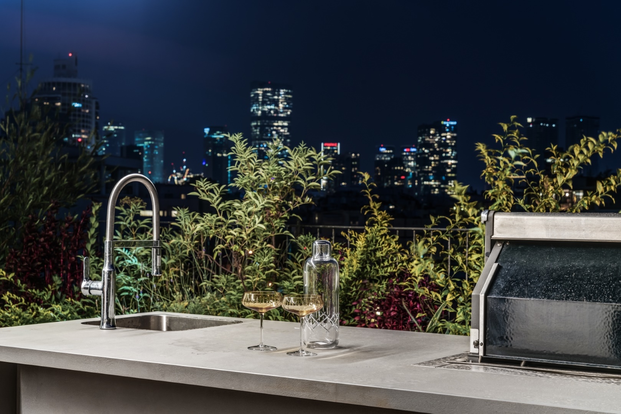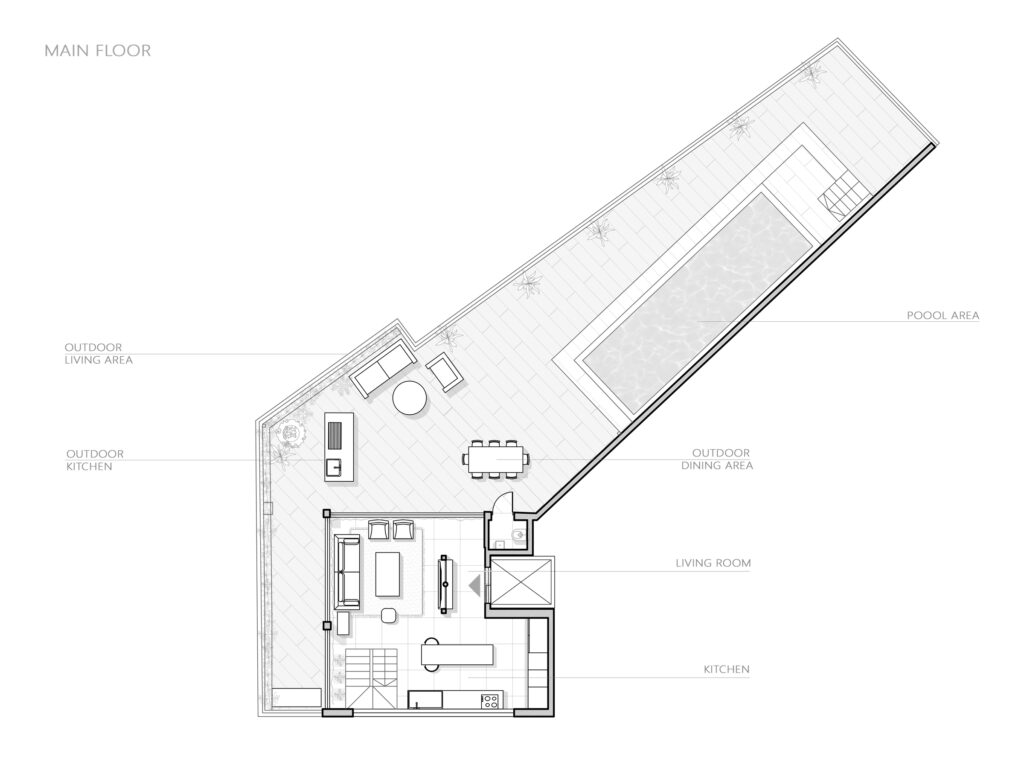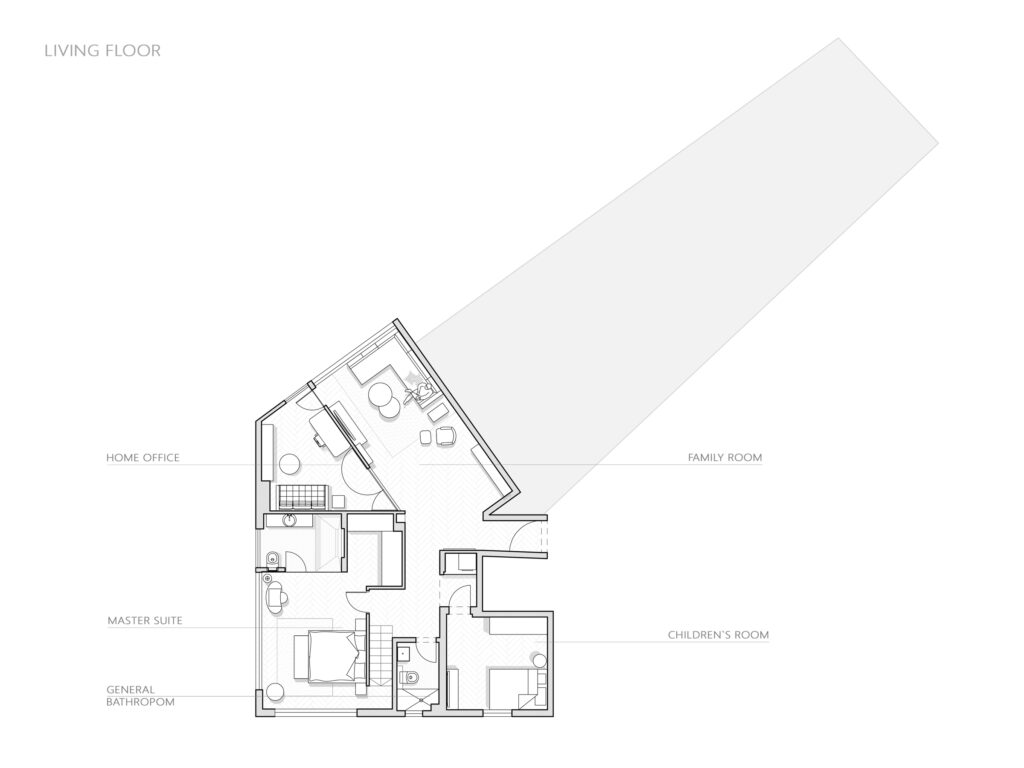In our design concept, we don’t just focus on a home beyond a clear-cut aesthetic, but
desire to reflect the lifestyle of the people who call the space a home. In this Tel Aviv
penthouse apartment, in order to fulfill the design concept and customer’s needs, the
apartment has undergone a massive renovation.
The spaces have been redesigned on both floors, along with the replacement of the
staircase in order to enhance the functionality of the newly created layout. The goal was to
create a warmth and youthful vibrancy of the home while adapting to the surrounding
environment of the house. We were given the freedom to design and tailor up until the last
detail, thanks to an open and productive dialogue with the client. As a result we relocated the
bedroom to the quieter eastern side, far from the bustling street to ensure a peaceful home.




