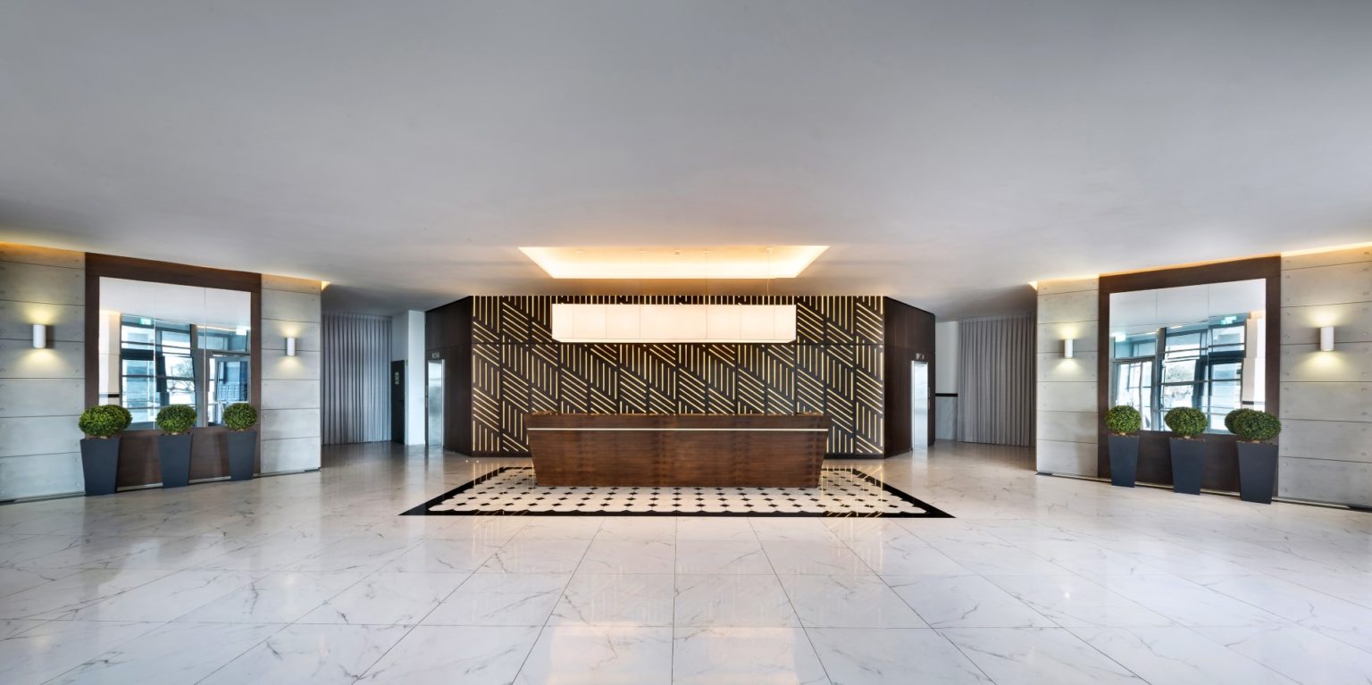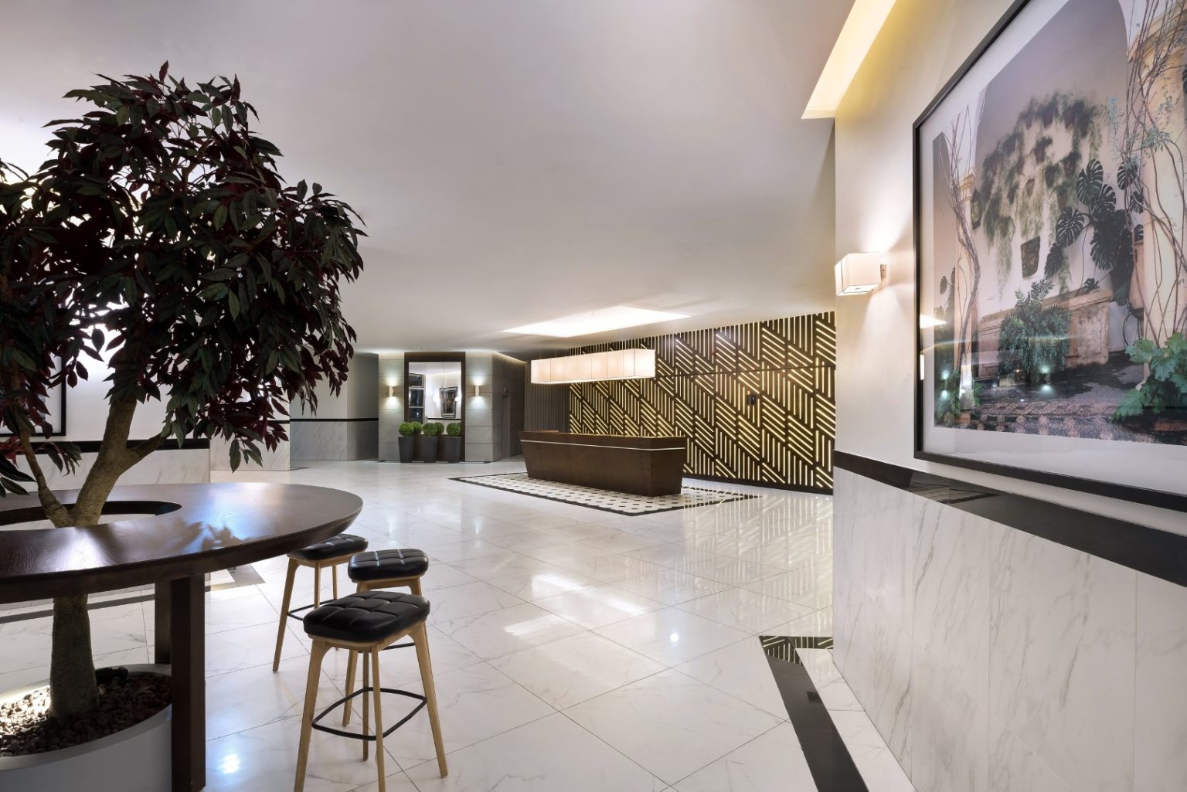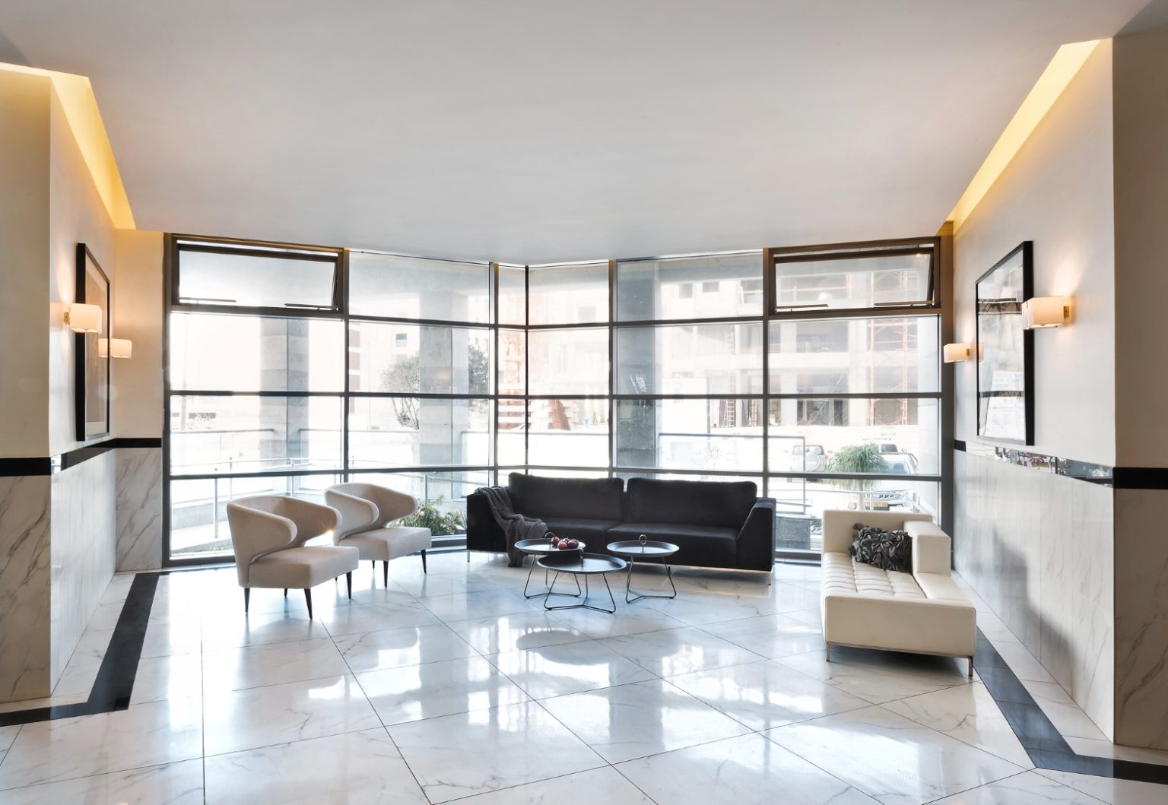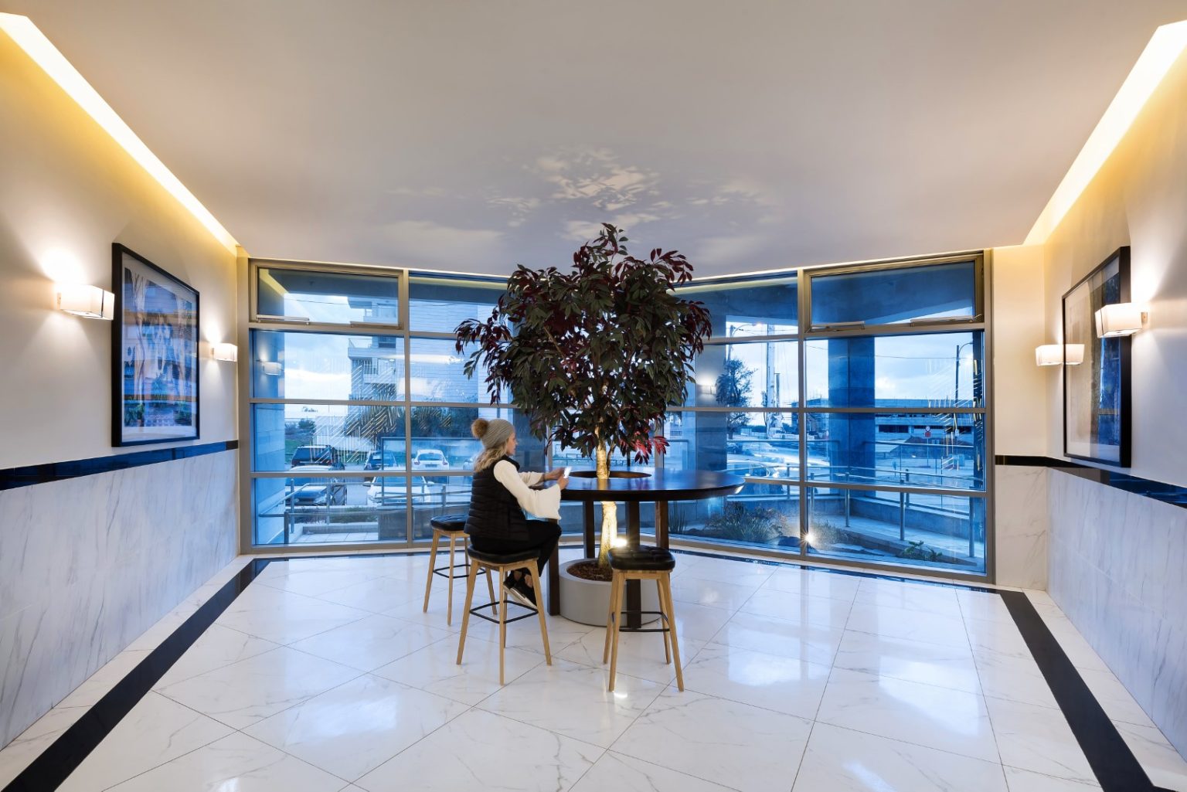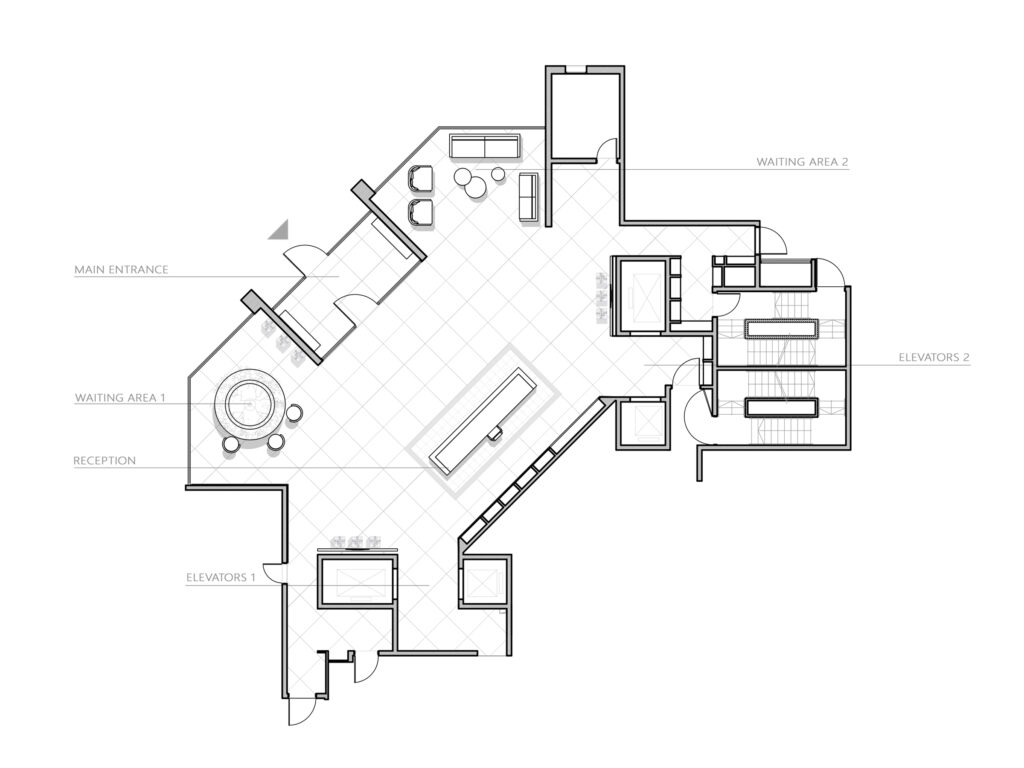Spacious eclectic-classic lobby. The lobby is defined by a rich combination of materials
including marble, wood, concrete, brass and soft-toned textiles, which form the basis of the
elegant atmosphere that transports you to the luxurious hotels of the 1930s in New York.
The reception desk is crafted in clean lines from mahogany wood with an “elegant lighting
belt” that circles around it
Above the desk is a lighting fixture specially designed to compliment its unique location.
Behind the reception area is a grand wooden panel with seductive lighting which creates a
mesmerizing dance of light and shadow in the evenings hours.
Two waiting areas are located next to the main entrance. One is designed like a living room
while the other is positioned at bar height, allowing guests to stand and lean against a tall
table wrapping a tree near the lobby window.

