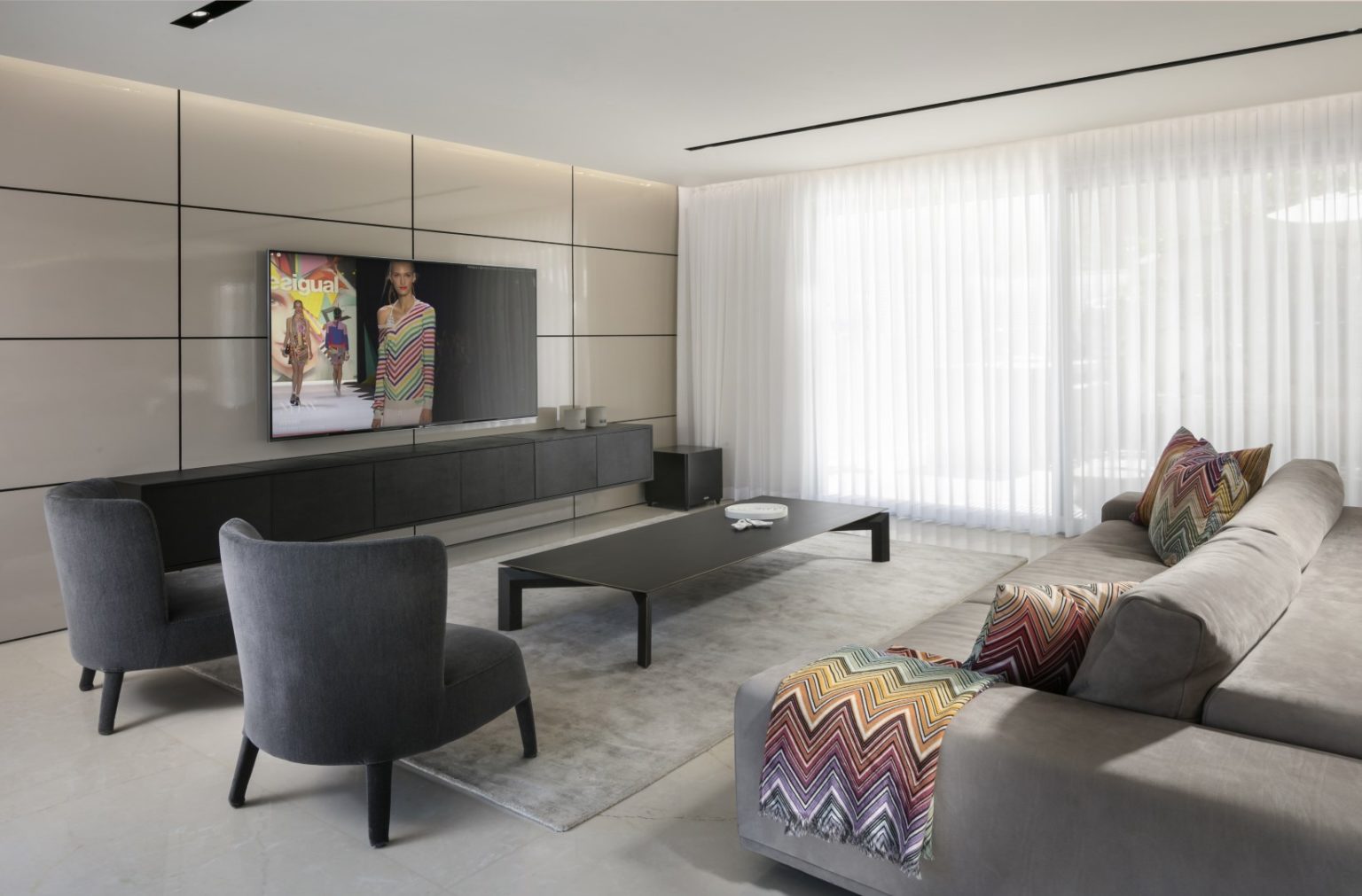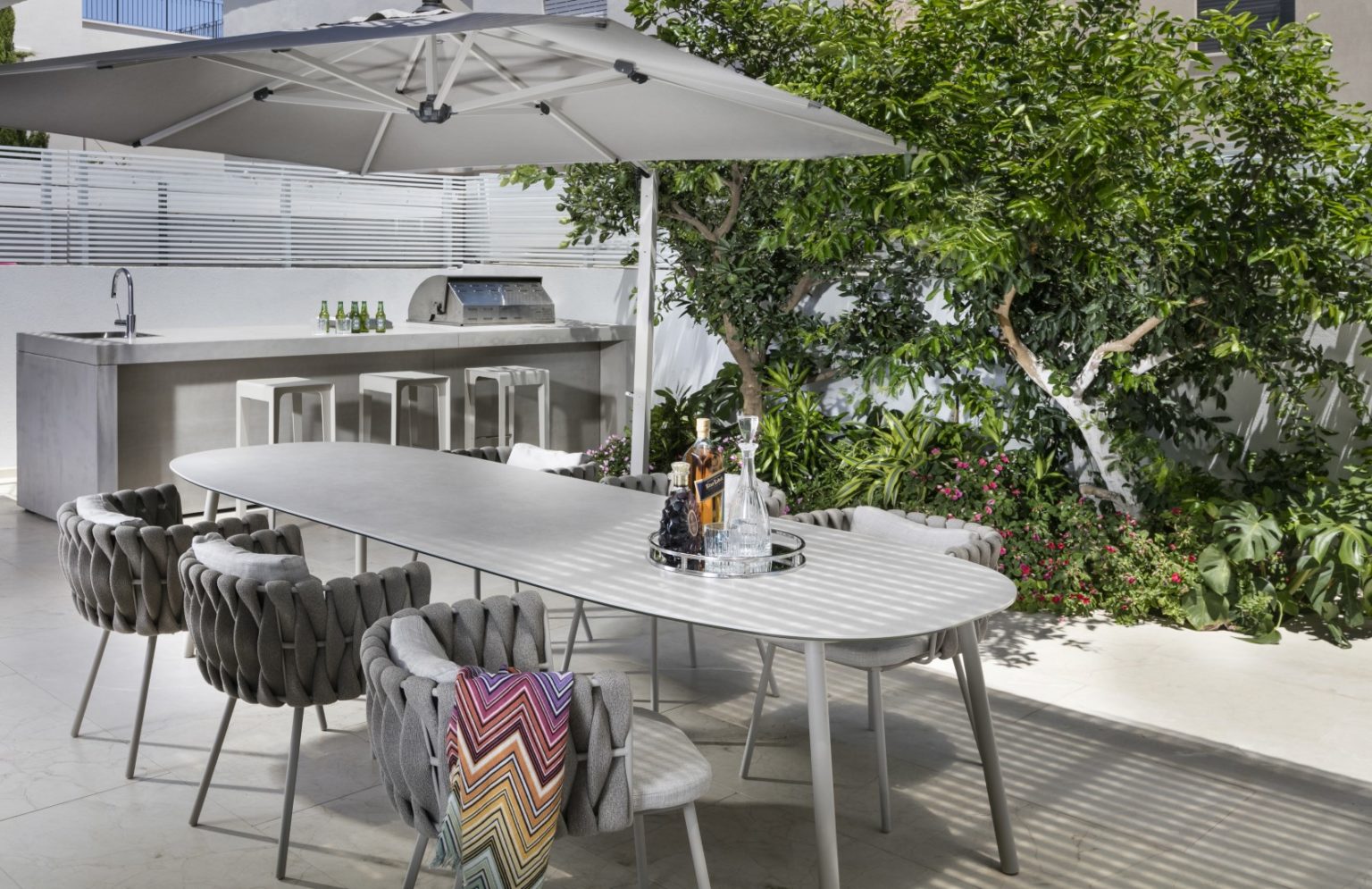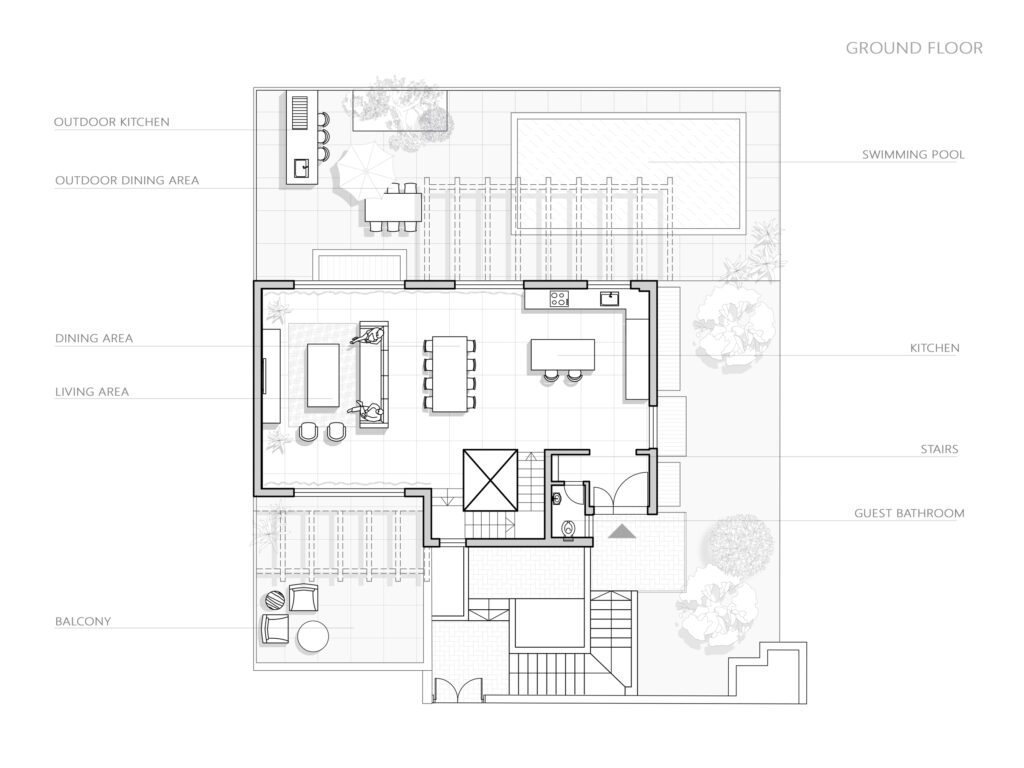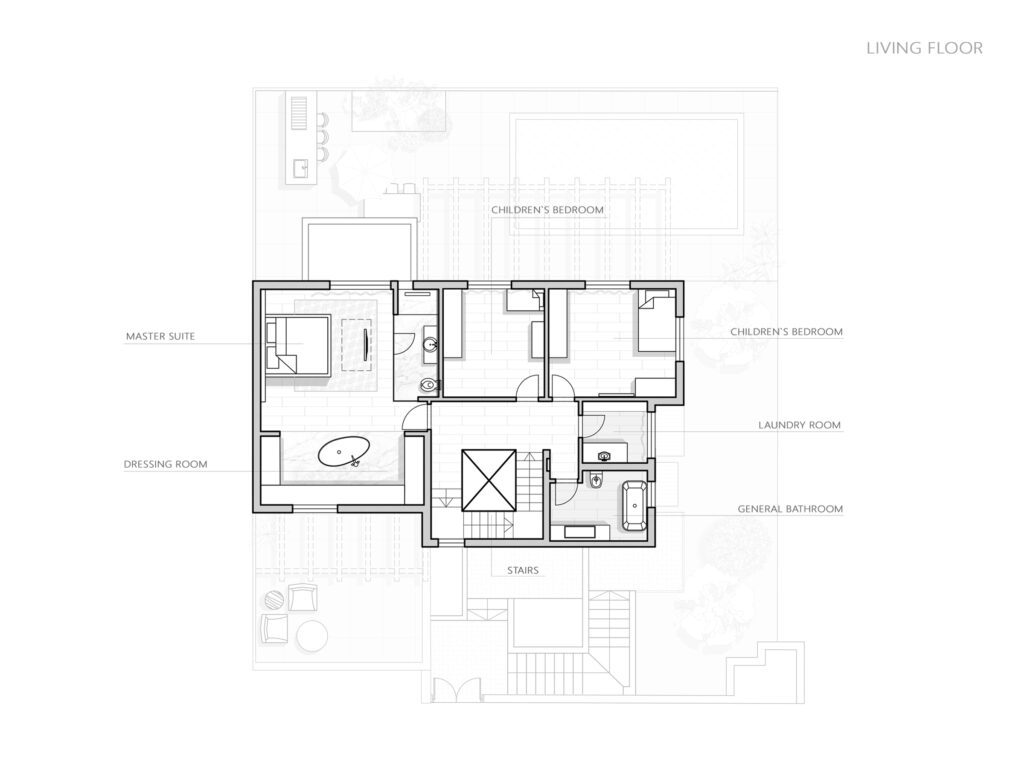This enchanting home with approximately 120 square meters of living space and a 60-
square-meter courtyard, belongs to a wonderful family with precise taste and lots of
courage.The design concept of the house was built on the purity of modern design.
Featuring straight and clean lines and the use of cutting-edge modern materials, create the
feeling of a clean and restrained atmosphere. The kitchen extends the modern and
minimalist design ethos, with a calm presence. This comfortable and functional layout allows
tranquility within the combined space of the dining area, living room and kitchen. The ceiling
was lowered to conceal electrical systems, hidden lighting and air conditioning allowing the
visual flow of clean lines throughout the entire house. The couple’s unique and bold master
suite combines a wide variety of materials at the highest level of craftsmanship. It’s hard to
ignore the bathtub located in the center of the open closet which redefines the traditional
concept of a “bathroom.” Every room of the house – the bathrooms, the cinema, the
children’s room and the inviting courtyard maintain the clear and uncompromising design
choices that define this extraordinary living space.



















